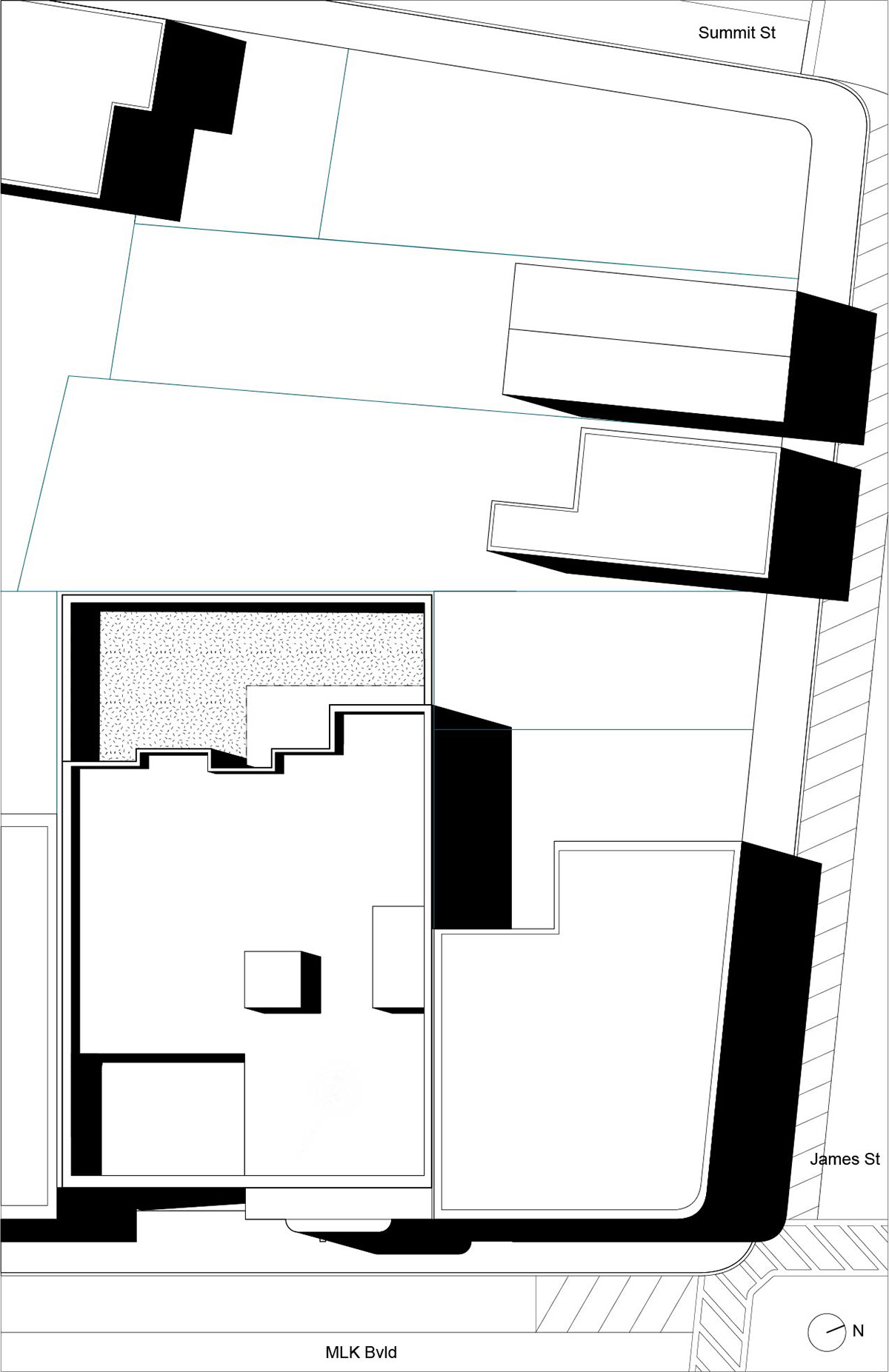
House 261
This is a townhouse style apartment located on 261 MLK Boulevard, Newark NJ, just a few minutes walk from NJIT and Rutgers. Designed as scholar residents, it has 6 residential unit, a library, a presentation room, a piano lounge and a terrace garden. The residential units are all single bedroom unit, with dedicated study room and kitchen; these units are pushed back to the rare of the building (facing west) to avoid traffic noise and pollution from MLK boulevard.
On the site, there is originally a ruin built in Beaux-art style with Italian Baroque ornaments; this project keeps the existed structure and rebuild it with ratio from composite order. Comparing to a genuine neo-classical architecture, this new building, build behind the original structure, employs modern materials and detail. The right half of its facade, where the original structure is located, a screen of glass panel with transparent and clear glass is placed. It shows the classical detail and illuminate it to the new structure behind. The original facade also work as the new grand entrance of the building.
On the site, there is originally a ruin built in Beaux-art style with Italian Baroque ornaments; this project keeps the existed structure and rebuild it with ratio from composite order. Comparing to a genuine neo-classical architecture, this new building, build behind the original structure, employs modern materials and detail. The right half of its facade, where the original structure is located, a screen of glass panel with transparent and clear glass is placed. It shows the classical detail and illuminate it to the new structure behind. The original facade also work as the new grand entrance of the building.


Left : Top view
Right : Backyard view

Site plan

3F Plan

2F plan

1F Plan

Basement Plan

Unit Plan

Front Elevation

Left : rear elevation
Mid : Longitudinal section
Right : transverse section

Reception hall has a double height ceiling to enhance the spaciousness.

Backyard view


Drawings during development stages
Left : first proposal of front facade, rebuild a neo-classical building based on dimension of the beaux-art architecture ruin. (Reference on proportion and ornaments from "The classical orders of architecture", by Robert Chitham)
Right : Modernized facade
NJIT, J. Robert and Barbara A. Hillier College of Architecture and Design
Fall, 2019
Newark, New Jersey








